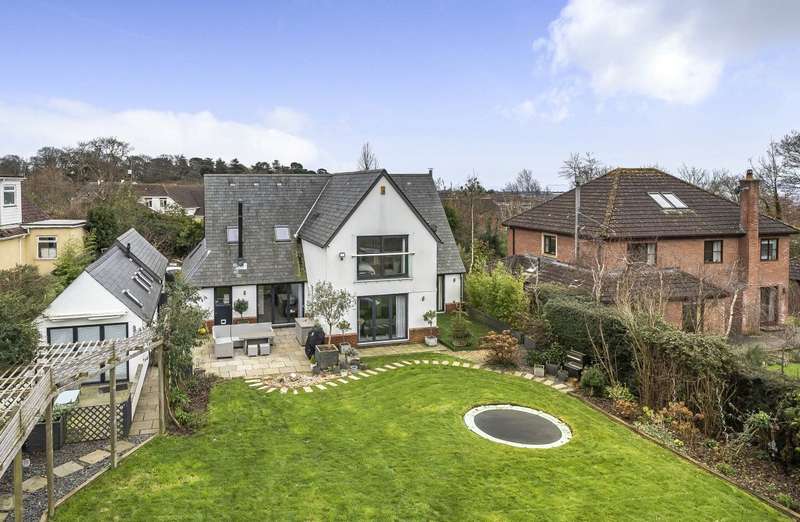£900,000
4 Bedroom Property
The Gables, Marley Road, Exmouth, Exmouth, EX8
First listed on: 23rd January 2024
Nearest stations:
- Lympstone Village (1.8 mi)
- Exmouth (1.9 mi)
- Lympstone Commando (2.4 mi)
- Starcross (2.8 mi)
- Exton (2.8 mi)
Interested?
Call: See phone number 01392 875000
Property Description
Tenure: Freehold
The gabled entrance porch leads to a spacious reception hallway off which are the principal living spaces. The fabulous open plan kitchen/dining room is fitted with an impressive range of quality units, central island, Rangemaster cooker with 5 ring gas hob, space for large fridge/freezer and ample space for large dining table. A free standing woodburner in the dining area is a feature. The triple aspect sitting room is to the rear. A separate family room with woodburner leads through to an office/playroom. Three sets of bifold patio doors lead outside. Of further note on the ground floor is a cloakroom and a well equipped utility room with useful drying room. The ground floor has underfloor heating.
A lovely turning staircase with low level lighting leads to a large landing. The first floor has 4 large double bedrooms, The master bedroom to the rear has mirrored full height wardrobes, Juliet balcony, views, and a well appointed ensuite bathroom. Another bedroom has ensuite facilities, and there is a family shower room.
The Studio - This is a well presented and fully self contained annex with fitted kitchen and open plan living, double bathroom and bathroom. It has its own outside seating area.
Outside, a pillared entrance with 5 barred wooden gate leads to a large parking and turning area. The landscaped gardens to the rear are private, level and adjoin paddocks. A large patio and entertaining area leads to a level lawn with attractive arbour and two further seating areas.
AGENTS NOTE:
Mains gas serving the central heating and hot water, mains electric and mains water. The property is connected to a treatment plant for drainage.
Underfloor heating installed to the ground floor. Two wood burning stoves. Telephone/broadband currently in contract with Jurassic Fibre. Mobile ‘phone coverage: EE and 02 – better signal at the front of the house.
Council Tax Band: F
Shared Ownership: No
Useful Statistics In Your Area
We have collected some useful information to help you learn more about your area and how it may affect it's value. This could be useful for those already living in the area, those considering a move or a purchase of a buy-to-let investment in the area.
Property Location
Property Street View
Price History
Listed prices are those submitted to us and may not reflect the actual selling price of this property.
| Date | History Details |
|---|---|
| 10/02/2024 | Property listed at £900,000 |
| 24/01/2024 | Property listed at £1,000,000 |
Property Floorplans
Mortgage Calculator
Calculate the cost of a mortgage for your new home based on available data.
Get an Instant Offer
Looking to sell quickly. OneDome's Instant Offer service can get you a cash offer within 48 hours and money in the bank in as little as 7 days. Giving you speed and certainty.
Find the best Estate Agents
Need to sell and want the best agent? Compare your local agents from thousands nationwide. Get no-obligation quotes immediately just by entering your postcode.





























 Arrange Viewing
Arrange Viewing Check Affordability
Check Affordability














